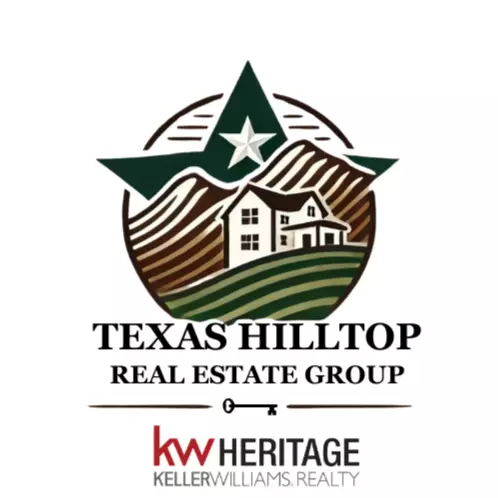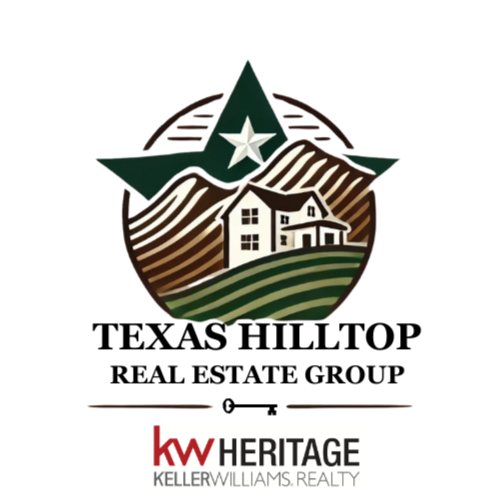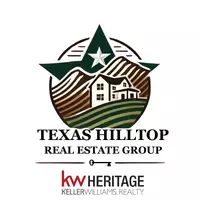
5 Beds
4 Baths
4,450 SqFt
5 Beds
4 Baths
4,450 SqFt
Key Details
Property Type Single Family Home, Other Rentals
Sub Type Residential Rental
Listing Status Active
Purchase Type For Rent
Square Footage 4,450 sqft
Subdivision Forest Of Garden Ridge
MLS Listing ID 1910920
Style Two Story
Bedrooms 5
Full Baths 3
Half Baths 1
Year Built 2007
Lot Size 0.780 Acres
Property Sub-Type Residential Rental
Property Description
Location
State TX
County Comal
Area 2612
Rooms
Master Bathroom Main Level 12X12 Tub/Shower Separate, Double Vanity
Master Bedroom Main Level 20X13 DownStairs, Walk-In Closet, Ceiling Fan, Full Bath
Bedroom 2 2nd Level 16X13
Bedroom 3 2nd Level 16X11
Bedroom 4 2nd Level 15X12
Bedroom 5 2nd Level 18X15
Living Room Main Level 15X15
Dining Room Main Level 12X12
Kitchen Main Level 20X14
Family Room Main Level 18X15
Study/Office Room Main Level 17X12
Interior
Heating Central
Cooling Two Central
Flooring Carpeting, Ceramic Tile
Fireplaces Type One, Living Room
Inclusions Ceiling Fans, Cook Top, Built-In Oven, Microwave Oven, Refrigerator, Disposal, Dishwasher, Ice Maker Connection, Water Softener (owned), Wet Bar, Smoke Alarm, Pre-Wired for Security, Electric Water Heater, Garage Door Opener, Smooth Cooktop, Double Ovens
Exterior
Exterior Feature Brick, Cement Fiber
Parking Features Three Car Garage
Fence Covered Patio, Privacy Fence, Sprinkler System, Double Pane Windows, Has Gutters, Mature Trees
Pool Hot Tub/Sauna
Roof Type Composition
Building
Lot Description Cul-de-Sac/Dead End, On Greenbelt, Over 1/2 - 1 Acre
Foundation Slab
Water Water System
Schools
Elementary Schools Garden Ridge
Middle Schools Danville Middle School
High Schools Davenport
School District Comal
Others
Pets Allowed Only Assistance Animals
Miscellaneous Owner-Manager


"My job is to find and attract mastery-based agents to the office, protect the culture, and make sure everyone is happy! "






